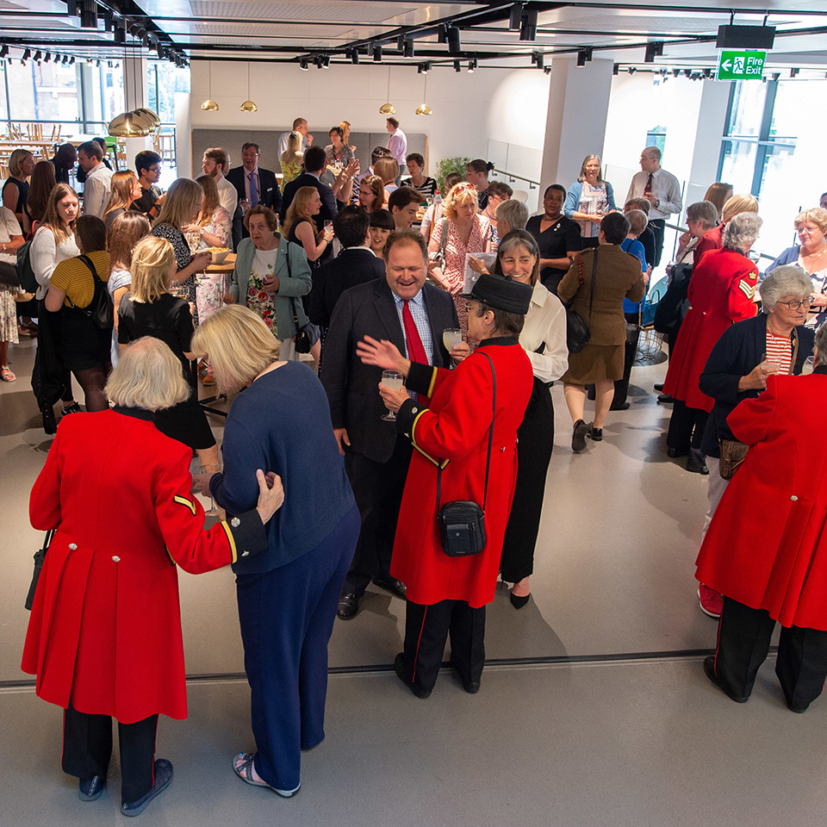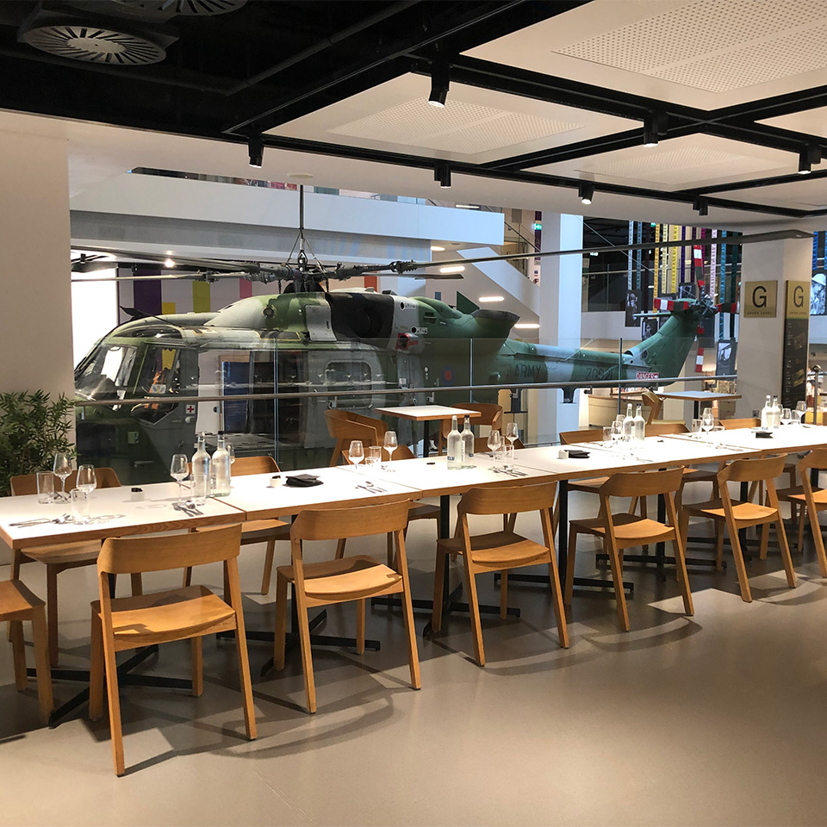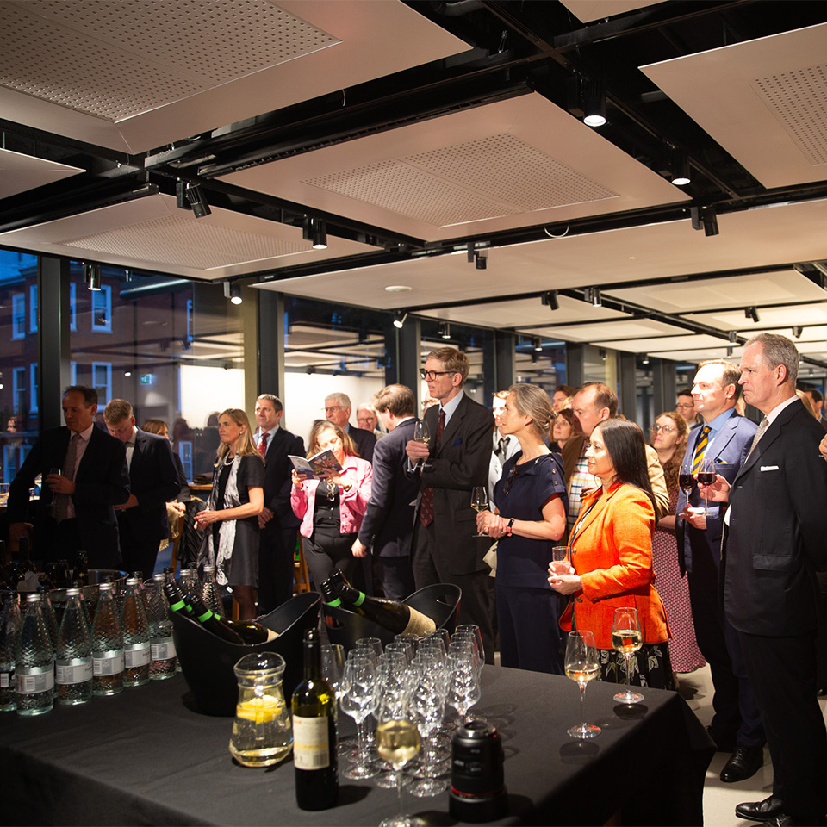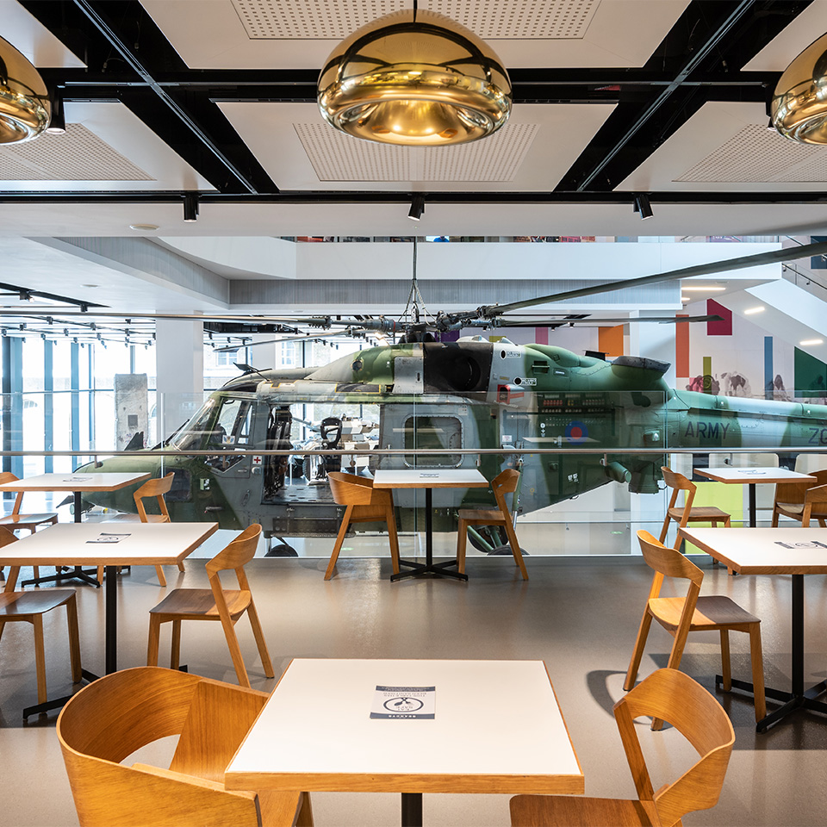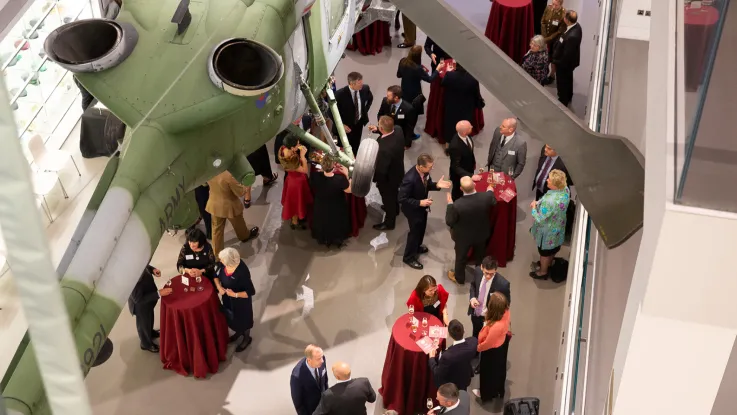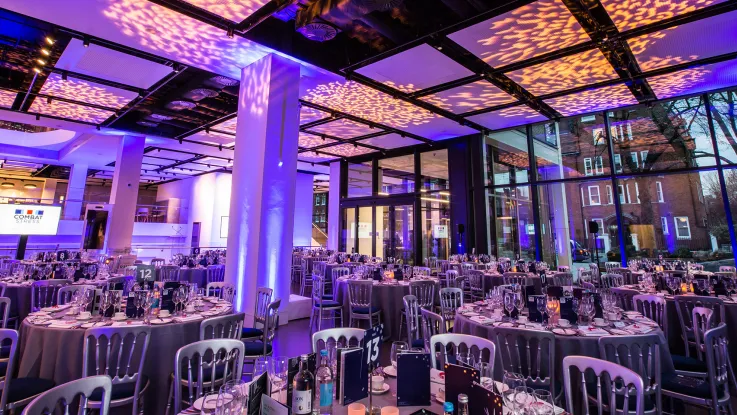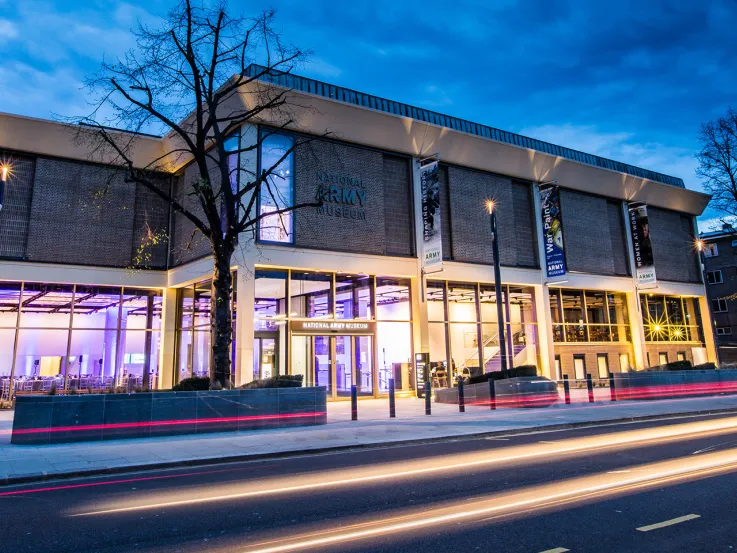Café

An open and versatile space
Space
272.5m2
Ceiling height
2.7m
Location
Floor 1
Capacities
Café 1
Reception: 170
Seated dinner: 70
Café 2
Reception: 120
Seated dinner: 70
At a glance
This light, open space can be hired as one, or each section can be hired separately.
Café 1 overlooks the Atrium and Foyer and can be used in conjunction with these spaces for large networking events.
Connecting directly with the main entrance, Café 2 can be used as a standalone space.
Highlights
Features
- Fixed service counter (Café 1)
- Fixed banquette seating (Café 1)
- Mix of oak and laminate tables (removable)
- Oak chairs and high stools (removable)
- Upholstered sofas and armchairs (removable)
Features
- Casper and Noughts and Crosses stools (removable) (Café 1)
- Wire coffee tables (removable) (Café 1)
- Feature lights (Café 1)
- Kitchen facilities (Café 1)
- Localised speakers with input
- Lighting grid (6 presets)

