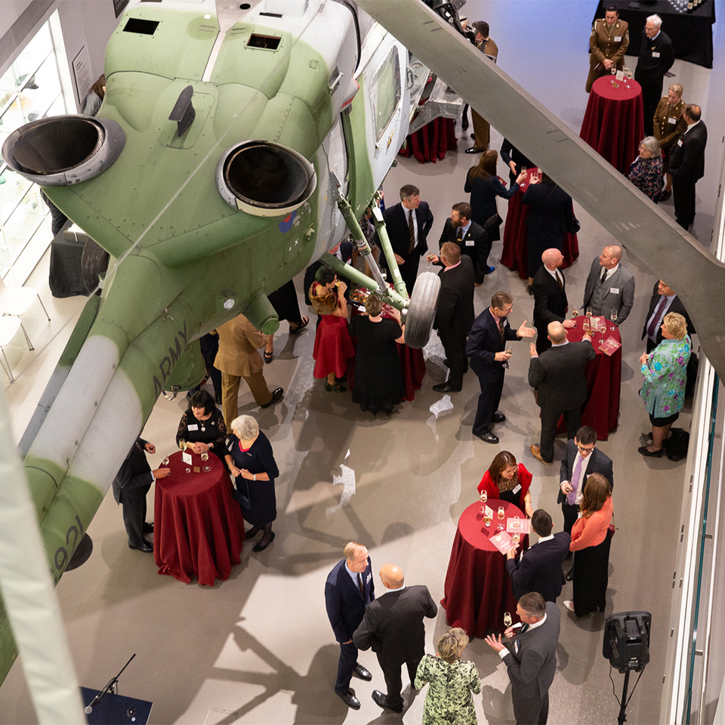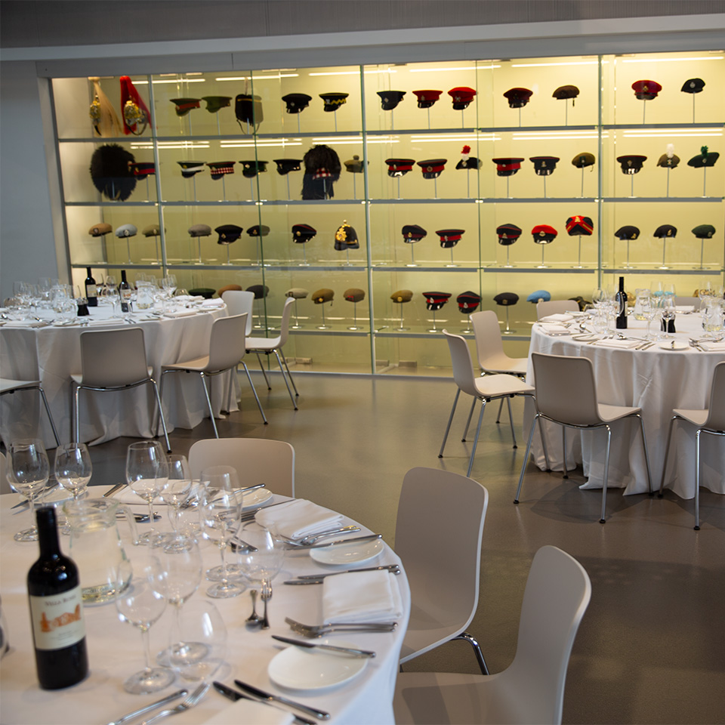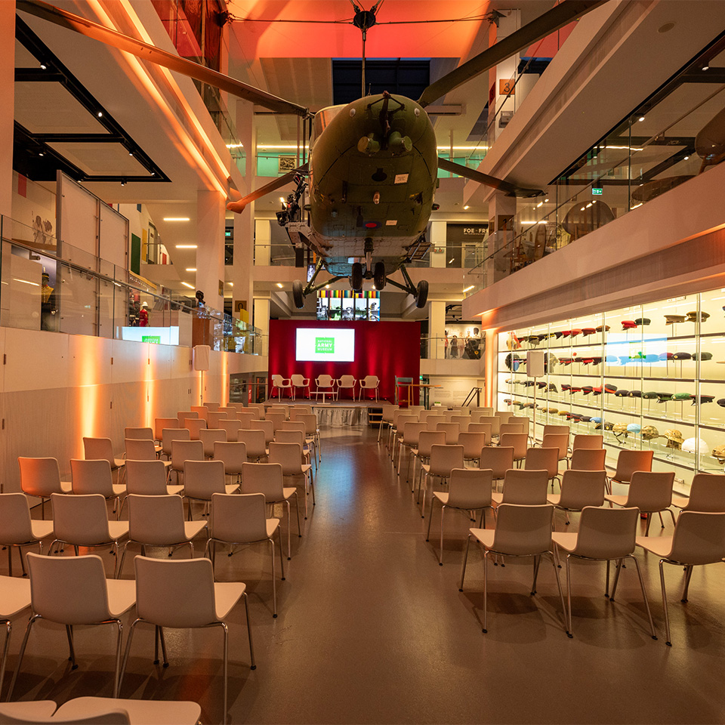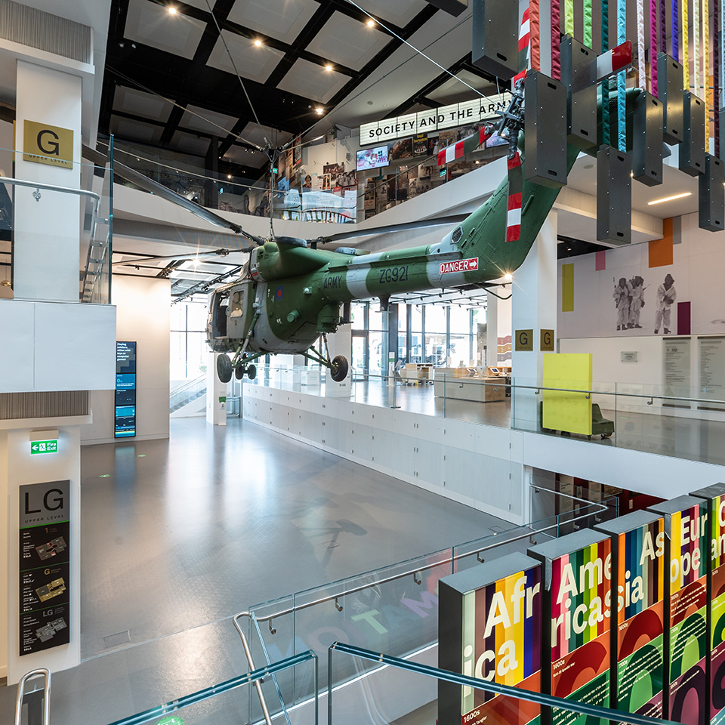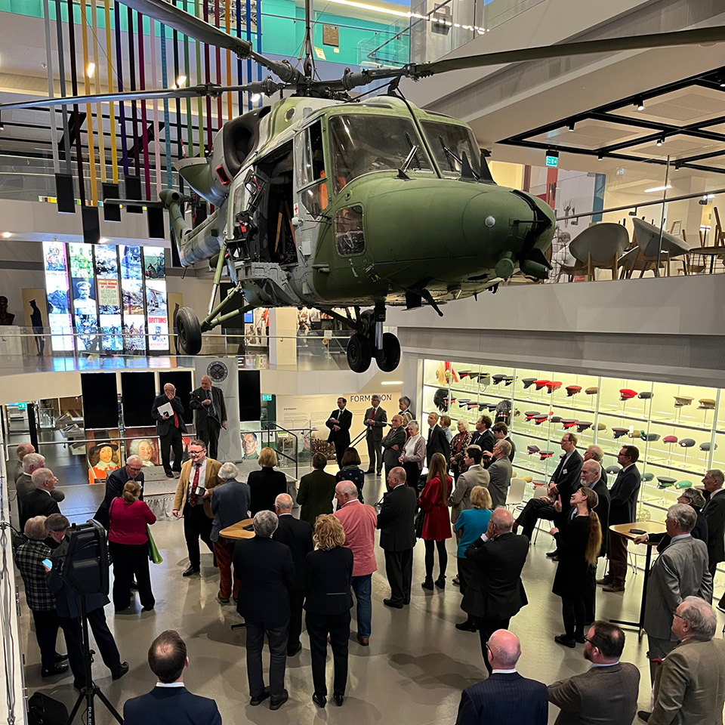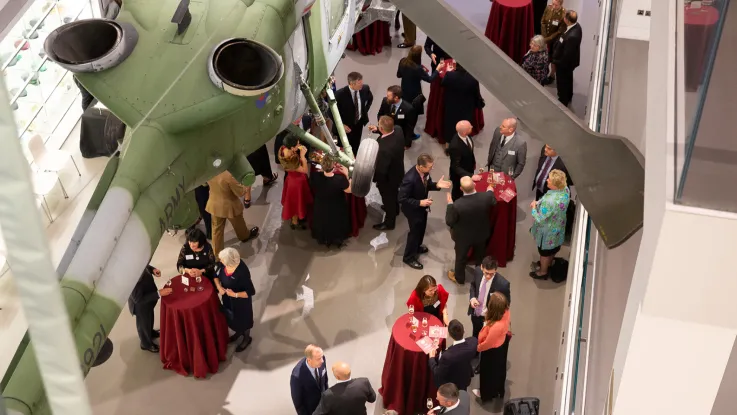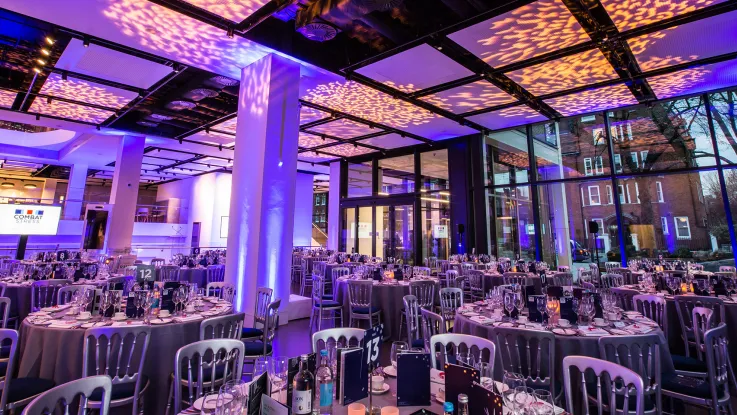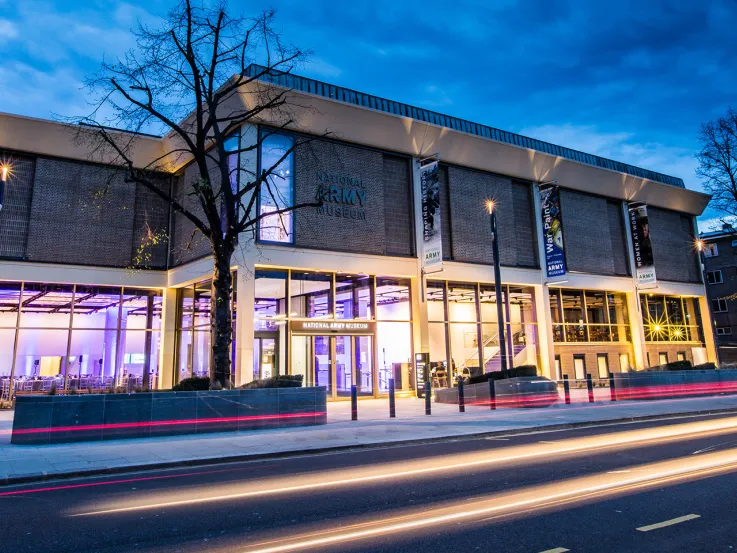Atrium
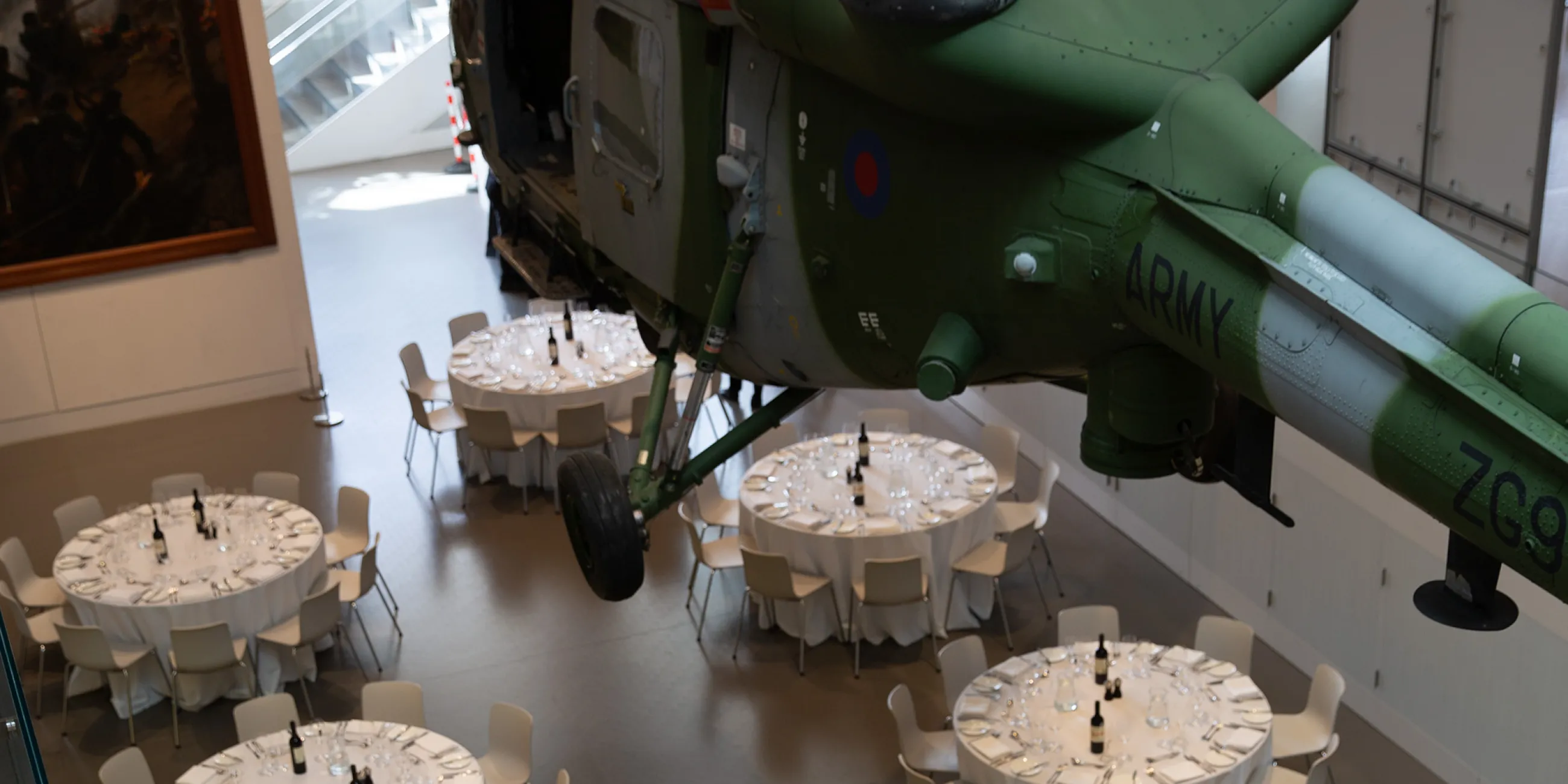
A dramatic space for private events
Space
132.5m2 (1,426ft2)
Ceiling height
12m
Location
Floor -1
Capacities
Reception: 150
Seated dinner: 80
At a glance
The Atrium is available for private events outside museum opening hours and is perfect for receptions, private dinners and award ceremonies.
It can also be used together with the Foyer and Café for larger events, becoming an ideal space for a dance floor, drinks reception or after-dinner lounge area.
Highlights
Features
- Platform lift between Atrium and Foyer
- Localised speakers with input
- Lighting grid (6 presets)

